
With 17+ years of experience in the HVAC field, Tampa Bay Calcs offers documents such as
We also offer on site consulting, doing take-offs on rooms, entire buildings, attic and ductwork check, and much more.
We can’t do it all, so through a network of knowledgeable and experienced people in the industry, Tampa Bay Calcs can put you in touch with companies that fit your needs the best. We know HVAC contractors, drafstmen, architects, energy raters, building science specialists.
Call us to know more or send us an email.
Tampa Bay’s solution for buildings and construction calculation documents, consulting and diagnostics.
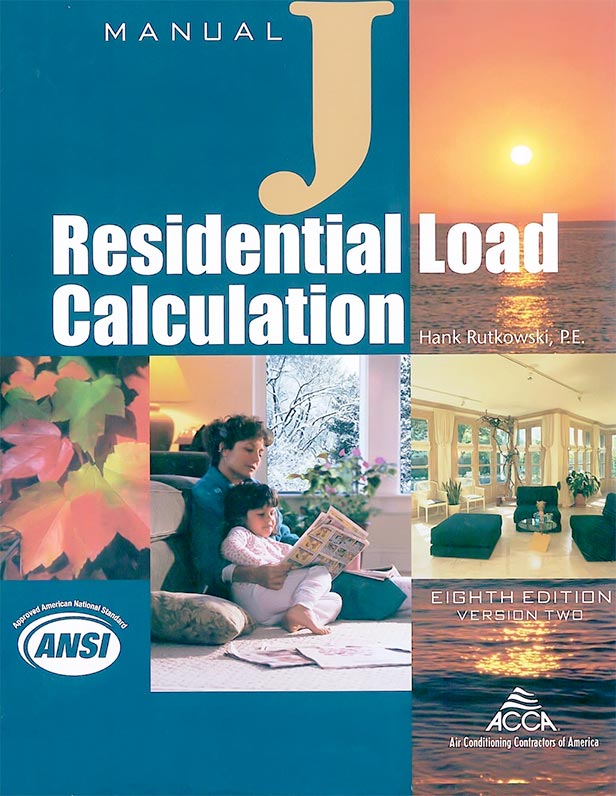
Manual J is the national ANSI-recognized standard for producing HVAC equipment sizing loads for single-family detached homes, small multi-unit structures, condominiums, town houses, and manufactured homes. A proper load calculation, performed in accordance with the Manual J procedure, is required by national building codes and most state and local jurisdictions.
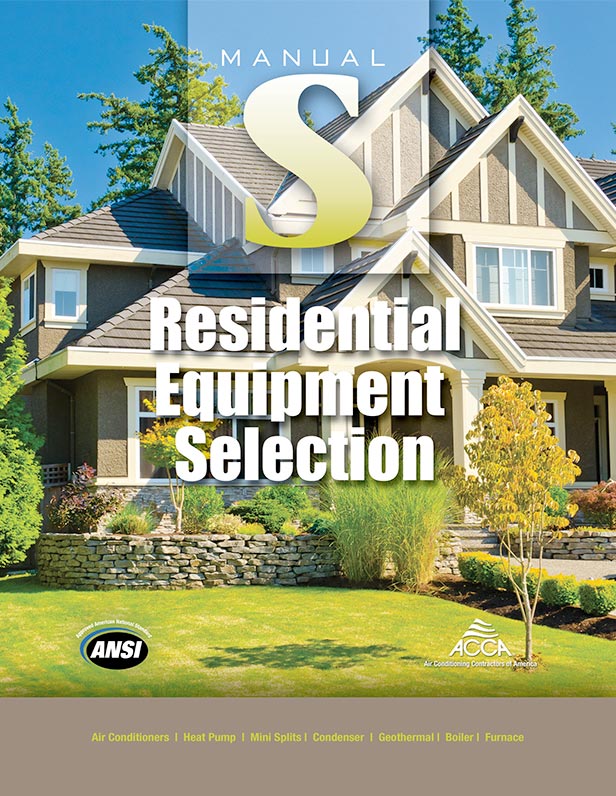
Manual S is used to select and size heating and cooling equipment to meet loads for a particular home, which are based on local climate and home construction specifics. Contractors in Miami, Phoenix, and Seattle - all extremely different climates - would never use the same equipment and expect the same results.

Manual D provides a single set of ANSI-recognized duct sizing principles and calculations that apply to all duct materials.
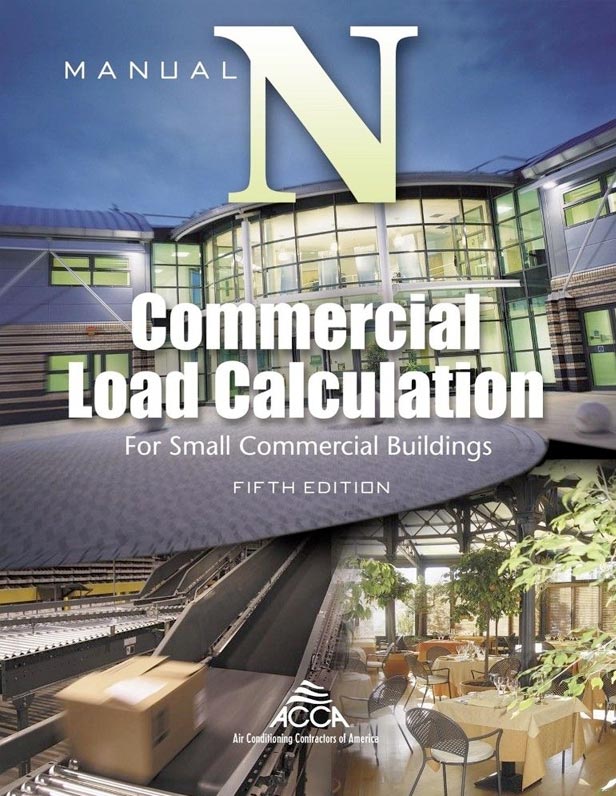
Manual N details the load calculation procedure that addresses the advances in the commercial construction industry: new materials, methods of assembly, and operational requirements. It is the commercial version of the Manual J.
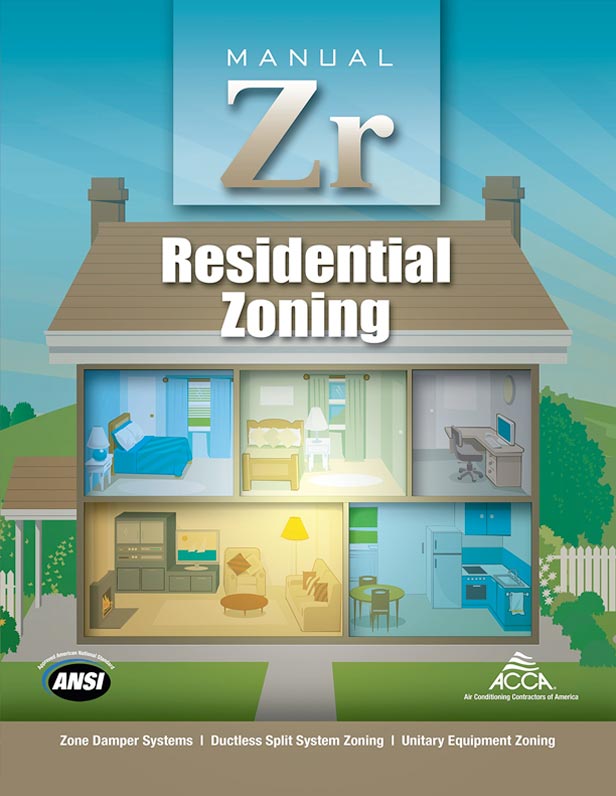
Manual Zr defines the requirements for designing zoned comfort systems for residential buildings, including single family detached and multifamily attached structures. Multifamily attached structures include duplexes, triplexes, town houses, row houses and small to medium size condominiums of three stories or less. Manual Zr also covers large multifamily, multi-floor buildings with dwellings that have their own comfort system, exhaust system, and outdoor air system.
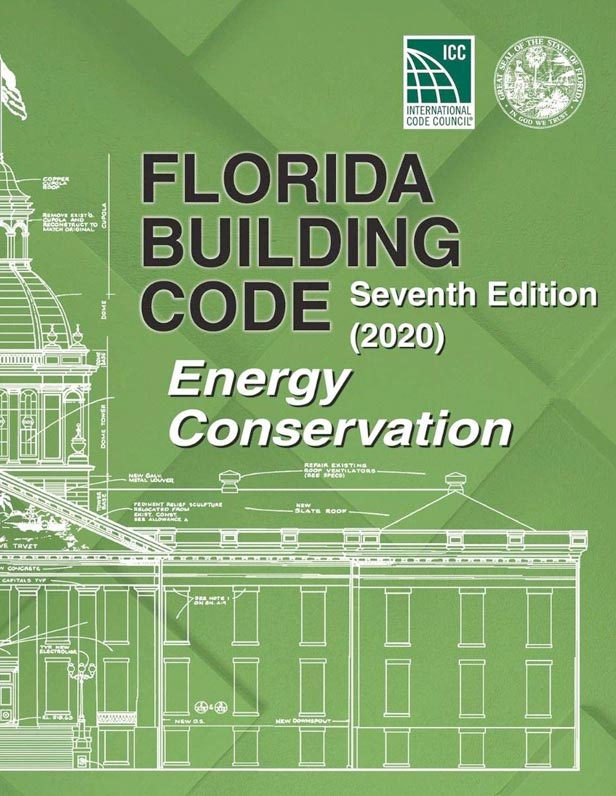
The Florida Energy Conservation code regulates the design and construction of buildings for the effective use and conservation of energy over the useful life of each building. It is intended to provide flexibility to permit the use of innovative approaches and techniques to achieve this objective. It is not intended to abridge safety, health or environmental requirements contained in other applicable codes or ordinances.
What you need to provide to get the job done.
Sign in to your account or create one in just a few clicks to upload your documents and notes
Provide a PDF set of plans and a filled out
work order
Provide building materials and all glass U-factor and SHGC. See work order
The name and number of the person in charge of the project